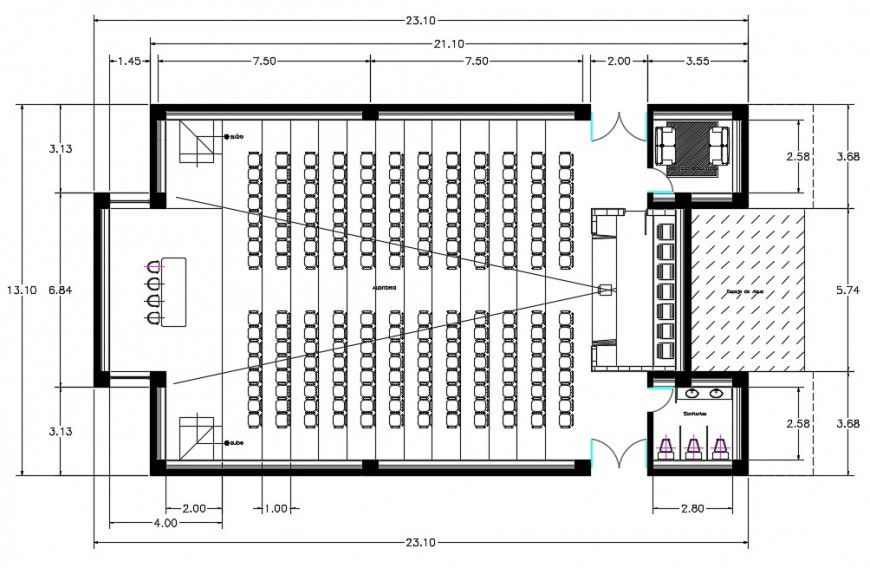2d cad drawing of Hall multiplex auditorium elevation autocad software
Description
2d cad drawing of Hall multiplex auditorium elevation autocad software with theatre auditorium with main four-seaters in front of the auditorium with back seat elevation and other room with sofa area and mentioned dimension shown in the drawing and toilet area with washbasin area.
Uploaded by:
Eiz
Luna

